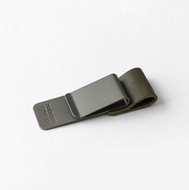3D Rendering for Commercial Office and Dental Spaces
Commercial 3D Rendering for Office, Physio and Dental
3d Rendering Project Made into Reality
The Bella team had the pleasure of working with Ark and Mason Commercial Interior Design team in Vancouver, BC on the Physio location. Our designers helped create the perfect commercial 3d renderings for this tenant improvement project. The goal was the help showcase what this shell space can look like with:- Tech office light rendering
- Tech office dark rendering
- Physio/Doctors office rendering
- Dental office rendering
3D renderings is an amazing tool for the design and marketing of commercial spaces for several reasons including:
-
Visual Representation: 3D renderings provide a clear and accurate visual representation of the commercial space before it is built or renovated. This allows stakeholders to see the potential outcome in a realistic way, including the layout, design elements, and how the space will function.
-
Design and Planning: They facilitate better planning and decision-making by allowing designers and clients to experiment with different layouts, materials, and colors. This flexibility helps in optimizing the use of space and selecting design elements that best fit the commercial objectives of the project.
-
Identifying Issues: By visualizing the space in three dimensions, potential problems can be identified and resolved early in the design process, saving time and reducing costs associated with making changes after construction has started.
-
Enhanced Communication: Renderings can bridge the gap between technical plans and those without a technical background, such as clients or investors. They provide a visual tool that can help all parties involved understand the project better, thus enhancing communication and collaboration.
-
Marketing and Sales: For commercial properties, 3D renderings can be a powerful marketing tool. They can be used in promotional materials to attract tenants, investors, or buyers, showing them the potential of a space even before it is completed. Renderings can make the space more tangible, appealing, and understandable to prospective stakeholders.
-
Cost Efficiency: By using 3D renderings, businesses can avoid costly design mistakes. They allow for a detailed preview of how different elements will come together in the space, which can help in making more informed decisions about materials and construction techniques.
-
Virtual Tours: Renderings can be developed into virtual tours, allowing potential tenants or buyers to walk through and experience the space virtually. This can be particularly useful for commercial properties that attract clients from diverse geographical locations.
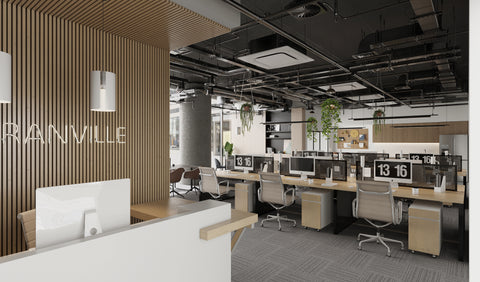
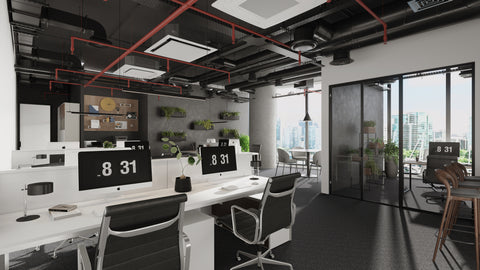
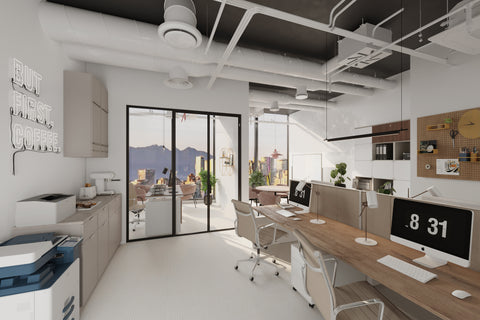
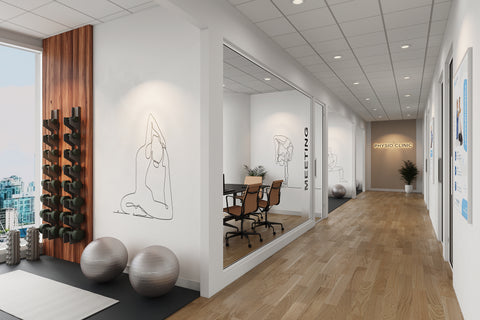
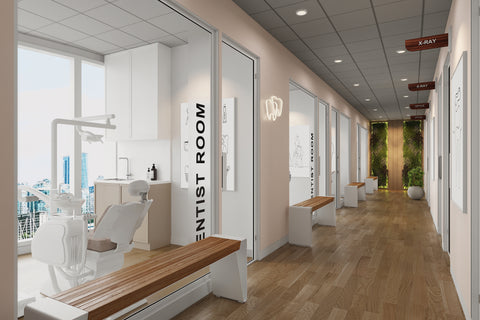
Commercial Interior Design and Build Vancouver
It was a pleasure working with Ark and Mason in Vancouver, please do contact them for any tenant improvement projects in Vancouver. They are very highly recommended for commercial interior design and construction.
website: www.arkandmason.com
email: hello@arkandmason.com
